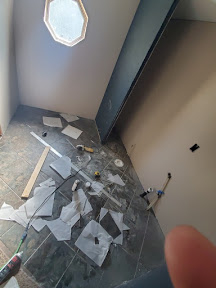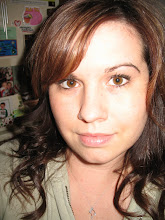 When we first moved in, our bed was on the opposite side of the room. Mark tends to be a "messy" and so somewhere along the line, I switched our bed's location so his messes weren't the first thing I saw when I walked into our bedroom. He was unimpressed but he likes me happy so it stayed. lol. 2019 we got a "big kid bed," upgrading from our full to a King. We were given the frame and box springs so we only had to buy the mattress and we found one in the clearance department. Since then, I had been shopping for a headboard and possibly a footboard but just not finding what I wanted. Mark suggested a pallet wood headboard so I took that as him volunteering for another project. We wanted something tall and attractive and as the project took shape, we decided it made alot of sense to put 3-way switches on our headboard, as well as outlets. Since marriage we've battled over who gets to hop out of bed to shut the overhead light out. Switches eliminated a battle. (I wanted wall sconces too but I lost that battle. boo)
When we first moved in, our bed was on the opposite side of the room. Mark tends to be a "messy" and so somewhere along the line, I switched our bed's location so his messes weren't the first thing I saw when I walked into our bedroom. He was unimpressed but he likes me happy so it stayed. lol. 2019 we got a "big kid bed," upgrading from our full to a King. We were given the frame and box springs so we only had to buy the mattress and we found one in the clearance department. Since then, I had been shopping for a headboard and possibly a footboard but just not finding what I wanted. Mark suggested a pallet wood headboard so I took that as him volunteering for another project. We wanted something tall and attractive and as the project took shape, we decided it made alot of sense to put 3-way switches on our headboard, as well as outlets. Since marriage we've battled over who gets to hop out of bed to shut the overhead light out. Switches eliminated a battle. (I wanted wall sconces too but I lost that battle. boo)
 Yes, this is that same fire engine red again. Red is my 2nd favorite color and again, Mark likes me happy. I think this was coat 1. He finished (he started it when we moved in and then it sat for 4 years) drywall in a single weekend, thanks to 2 heaters and 2 box fans and then we primed and started painting it.
Yes, this is that same fire engine red again. Red is my 2nd favorite color and again, Mark likes me happy. I think this was coat 1. He finished (he started it when we moved in and then it sat for 4 years) drywall in a single weekend, thanks to 2 heaters and 2 box fans and then we primed and started painting it.

Bold colors are pretty unforgiving of imperfections so we painted a coat and then he touched it up. I think we painted 3 coats like that with the touch ups and then we were finally satisfied with the results enough to just keep painting. Again, 5 coats to get the depth of color we wanted. Yay for those box fans. The headboard was painted black so cracks between the pallet boards disappear. It works but it has to be black, not dark grey. Tried that and wasn't happy with the results.
Maybe we should have just moved out during this process of renovation in our bedroom but we didn't. All this mud work and painting and pallet work was done during the day and then we would roll our bed back in place at night and hit the hay. Glad that nonsense is over!
Our dining room has a horizontal pallet wall. Mark suggested that we try vertical in our bedroom for something different. I'm not sure if he later regretted that or not. It did turn out beautiful and it works with the existing beam lines of our bedroom. I especially love the aged rough sawn lumber he used to wrap the beam behind and above our bed. Have I mentioned my guy is handsome and handy!!
Once we finished one side of the room... then we had to move on to upgrading the other side.
This is the best photo I have of the wall finished. We're still renovating our master suite bathrooms so I currently have sheets of drywall and sub floor partially covering my new beautiful pallet wall. Our wedding pics are finally up though and its a mostly attractive wall. You'll just have to trust me on that.
On to the next room! Our master suite has his and hers bathrooms. I thought it was silly at first to have 2 complete bathrooms in a bedroom suite. Then I decided since he's a messy, he can do whatever he wants in HIS bathroom and I can just ignore it and let him clean it himself. Then the OCD realistic side of me realized that I couldn't just ignore the grossness that grows in a neglected bathroom. Since I'm back to cleaning 3 bathrooms, they might as well work for us. The small stand up shower in his original bathroom was functional but cramped and certainly not big enough for the steamy shower stuff of movies. The jetted corner tub in my original bathroom was not my style - I get bored in the tub, I can't help it. We have always dreamed of having a two person shower with a rain head shower head. We were going to try and reconfigure his bathroom to fit a two person shower. However, after demo'ing the stand up shower in his bathroom, we were forced to shower in the kids bathroom (for several months). The kids shower has a skylight. Do you know how much more light a skylight provides while showering?! Conveniently, my bathroom also has a skylight right above the jetted tub... See where I'm going here? We decided to add a much needed linen closet in the former shower corner of Mark's bathroom and put in a new tub to replace the old shower. Mark insisted it would be easier to just gut the space and start fresh. I was skeptical and said no but if you know my husband, you know he takes no as a personal challenge. So he gutted it an. I may have even cried a little.
I survived his demo and drywall. Begrudgingly. My sister and nieces and I painted the walls and fixtures and then he wanted to do something other than simple clean lines with the new tile floor. That turned out alright too. It needed a few tweaks here and there but it definitely looks more stylish than had we stuck to my clean lines concept.


Mark had to leave town again and the party was looming so my dad came over to help put the fixtures back in place and put my linen closet together. The bathroom wasn't done but it was functional for grandma's birthday party.
The long term goal is to do a concrete countertop in both the master suite bathrooms. Who knows how long we'll be before getting around to that so when I stained the linen closet shelves, I stained the plywood countertop as well. It definitely looks a bit better, maybe even intentional.
I upcycled the overhead light to be a bit more farmhouse. Painted some heat lamps and then glued a mason jar ring to its base and pushed that into the existing fixture. Put the bulb back in and tada.

Mark has since finished the crown molding and pallet wall. We still need to finish the window casing and trim and the baseboard and door trim. Not to mention spinning the tub to be the correct direction so the ugly seam paint is hidden and installing plumbing fixtures for the tub. We also need to fix the sink to drain better. Otherwise, this space is fabulous. Mark prefers his bathroom be the one with the shower so we swapped bathrooms. That means my bathroom is now the pretty updated one.
 When we first moved in, our bed was on the opposite side of the room. Mark tends to be a "messy" and so somewhere along the line, I switched our bed's location so his messes weren't the first thing I saw when I walked into our bedroom. He was unimpressed but he likes me happy so it stayed. lol. 2019 we got a "big kid bed," upgrading from our full to a King. We were given the frame and box springs so we only had to buy the mattress and we found one in the clearance department. Since then, I had been shopping for a headboard and possibly a footboard but just not finding what I wanted. Mark suggested a pallet wood headboard so I took that as him volunteering for another project. We wanted something tall and attractive and as the project took shape, we decided it made alot of sense to put 3-way switches on our headboard, as well as outlets. Since marriage we've battled over who gets to hop out of bed to shut the overhead light out. Switches eliminated a battle. (I wanted wall sconces too but I lost that battle. boo)
When we first moved in, our bed was on the opposite side of the room. Mark tends to be a "messy" and so somewhere along the line, I switched our bed's location so his messes weren't the first thing I saw when I walked into our bedroom. He was unimpressed but he likes me happy so it stayed. lol. 2019 we got a "big kid bed," upgrading from our full to a King. We were given the frame and box springs so we only had to buy the mattress and we found one in the clearance department. Since then, I had been shopping for a headboard and possibly a footboard but just not finding what I wanted. Mark suggested a pallet wood headboard so I took that as him volunteering for another project. We wanted something tall and attractive and as the project took shape, we decided it made alot of sense to put 3-way switches on our headboard, as well as outlets. Since marriage we've battled over who gets to hop out of bed to shut the overhead light out. Switches eliminated a battle. (I wanted wall sconces too but I lost that battle. boo)Yes, this is that same fire engine red again. Red is my 2nd favorite color and again, Mark likes me happy. I think this was coat 1. He finished (he started it when we moved in and then it sat for 4 years) drywall in a single weekend, thanks to 2 heaters and 2 box fans and then we primed and started painting it.






















No comments:
Post a Comment